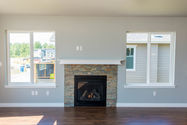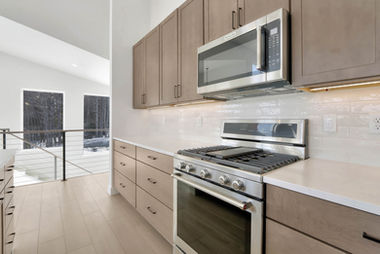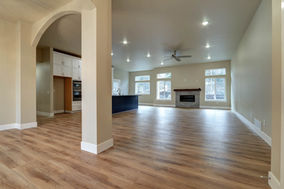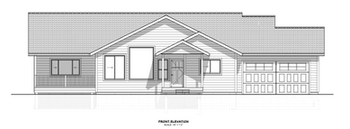Fern with Unfinished Basement
Lot: 61
Sq. Ft.: 1,910
4 Beds
2.5 Baths
The Fern features the main living area downstairs with lots of windows and gorgeous, vaulted ceilings that open up to the second floor. All four bedrooms are conveniently located upstairs in this thoughtfully-designed floor plan that makes the most of nearly 2,000 square feet. The unfinished basement adds the potential for sweat equity and tons of storage.



Sagebrush with Unfinished Basement
Lot: 57
Sq. Ft.: 1,834
3 Beds
2 Baths
The Sagebrush 1834 is a floor plan that is all about options. This one-story plan offers up to three bedrooms, an optional three-car-garage and even a basement with stair access from the mudroom. The unfinished basement adds the potential for sweat equity and tons of storage.


Anchor
Lot: 67
Sq. Ft.: 1,828
3 Beds
2 Baths
This Anchor is a single-story home with a modern look that features an angled roof line. The attached garage provides easy access vehicles, storage and more. The open living concept includes several windows to let in light and create a bright, beautiful space while also taking advantage of the views of the lot. Let the Anchor support your family adventures.


Loganberry
Lot: 66
Sq. Ft.: 1,738
3 Beds
2 Baths
This one-story floor plan combines function with stylish upgrades throughout. Vaulted ceilings, a gourmet kitchen with a breakfast nook, a mudroom and a master bedroom seating area are just a few of the features that set this floor plan apart. With three bedrooms, an optional third garage and close to 1,900 square feet, the Loganberry is a home to love.


Ptarmigan
Lot: 65
Sq. Ft.: 1,799
3 Beds
2.5 Baths
The Ptarmigan offers almost 1,800 square feet of living space and many options for customizations! Choose between 2-5 bedrooms, 2-4 bathrooms and enjoy a two-car-garage in this split-level floor plan. The private master bedroom upstairs is a cozy escape and the living space is complete with vaulted ceilings, a fireplace and bright, sunny windows.



Modified Ptarmigan
Lot: 62
Sq. Ft.: 1,799
4 Beds
2.5 Baths
This Modified Ptarmigan offers a well-laid out living space and lots of options for customizations! With 4 bedrooms, 2,5 bathrooms and enjoy a two-car-garage in this split-level floor plan. The private master bedroom upstairs is a cozy escape and the living space is complete with vaulted ceilings, a fireplace and bright, sunny windows and huge deck space!



Modified Chugach
Lot: 74
Sq. Ft.: 2,338
4 Beds
3.5 Baths
This two-story, four-bedroom floorplan strikes the perfect balance of contemporary style and the classic features of all Spinell homes. From the big windows that line the great room to the stylish kitchen and modern touches throughout, the Chugach is a beauty.


Coho
Lot: 70
Sq. Ft.: 1,839
3 Beds
2 Baths
This ranch-style home is perfect for families on the Kenai Peninsula. The Coho plan features two bathrooms and three bedrooms. The plans feature a bonus room that can be used as a fourth bedroom, dining room, office or workout space. A spacious mudroom leads to the garage. The centrally-located living area includes a breakfast nook and pantry.


Sagebrush 90*
Lot: 71
Sq. Ft.: 1,834
3 Beds
2 Baths
The Sagebrush 1834 is a floor plan that is all about options. This one-story plan offers up to three bedrooms, an optional three-car-garage and even a basement with stair access from the mudroom. The unfinished basement adds the potential for sweat equity and tons of storage.


Chinook
Lot: 72
Sq. Ft.: 1,869
3 Beds
3 Baths
The Chinook floor plan will elevate your Alaska living experience. This two-story home features three bedrooms and three bathrooms. The second-story opens up to a beautiful deck overlooking the backyard. The living room features big windows that take advantage of the views.



Sockeye
Lot: 55
Sq. Ft.: 1,852
3 Beds
2.5 Baths
The Sockeye offers a warm, open, inviting space. The nearly 2,000 square foot home has three bedrooms and 2.5 bathrooms. The single-story floor plan allows for seamless flow throughout the home. Enjoy late summer evenings on the covered porch.









































































































































































